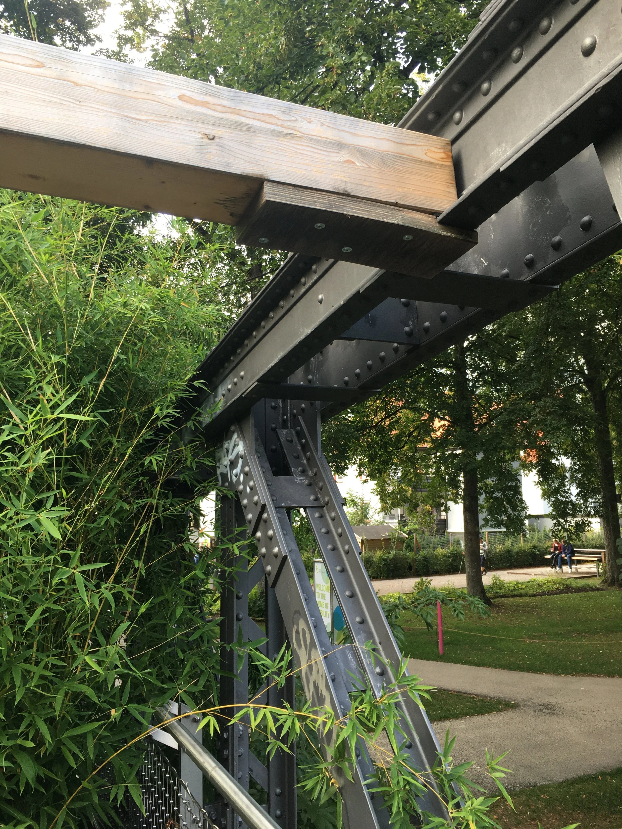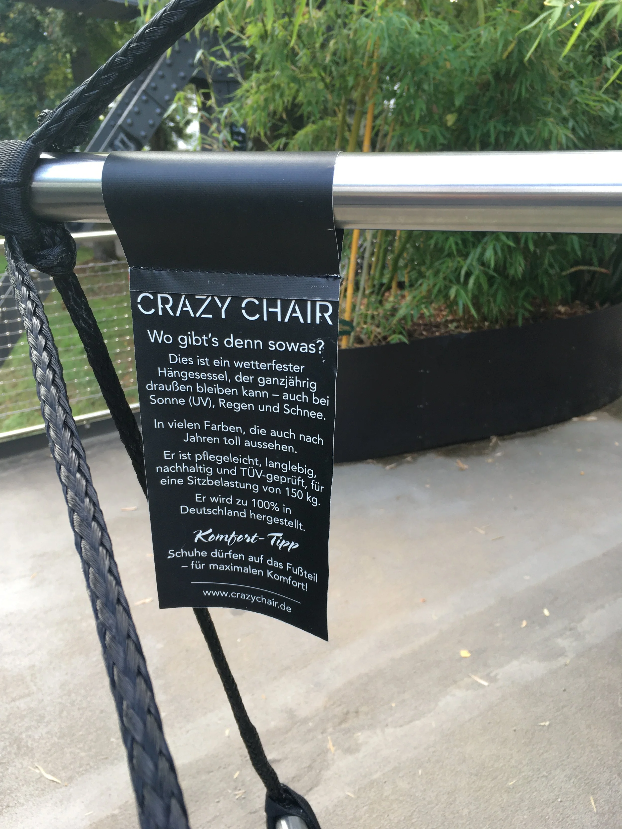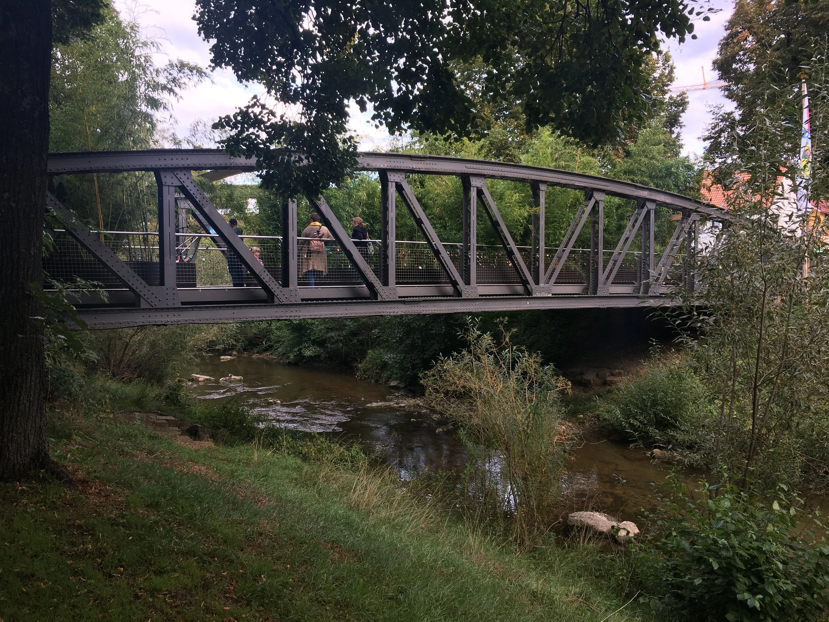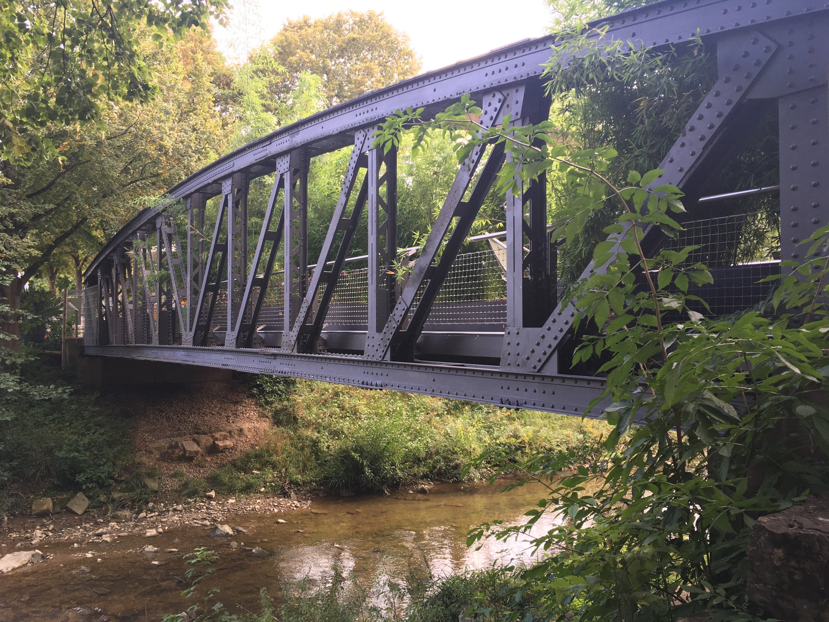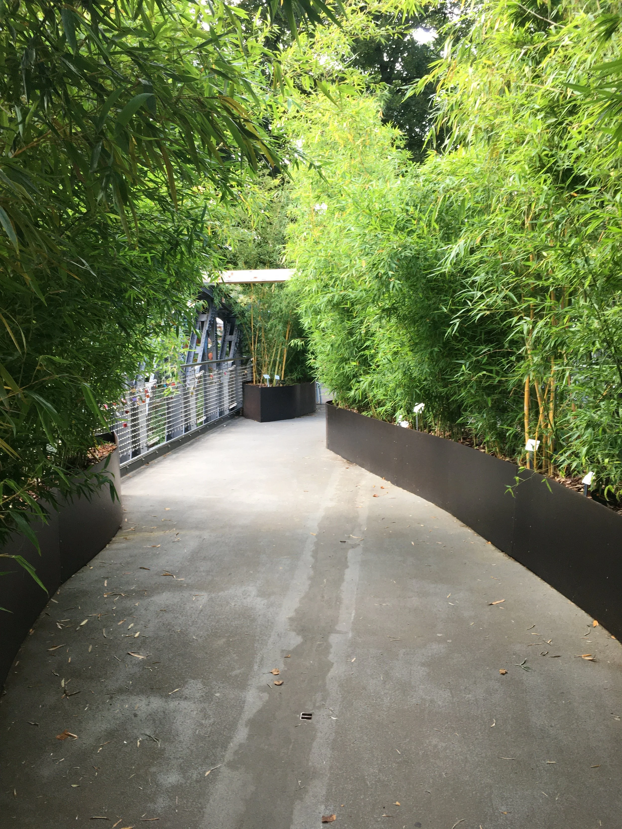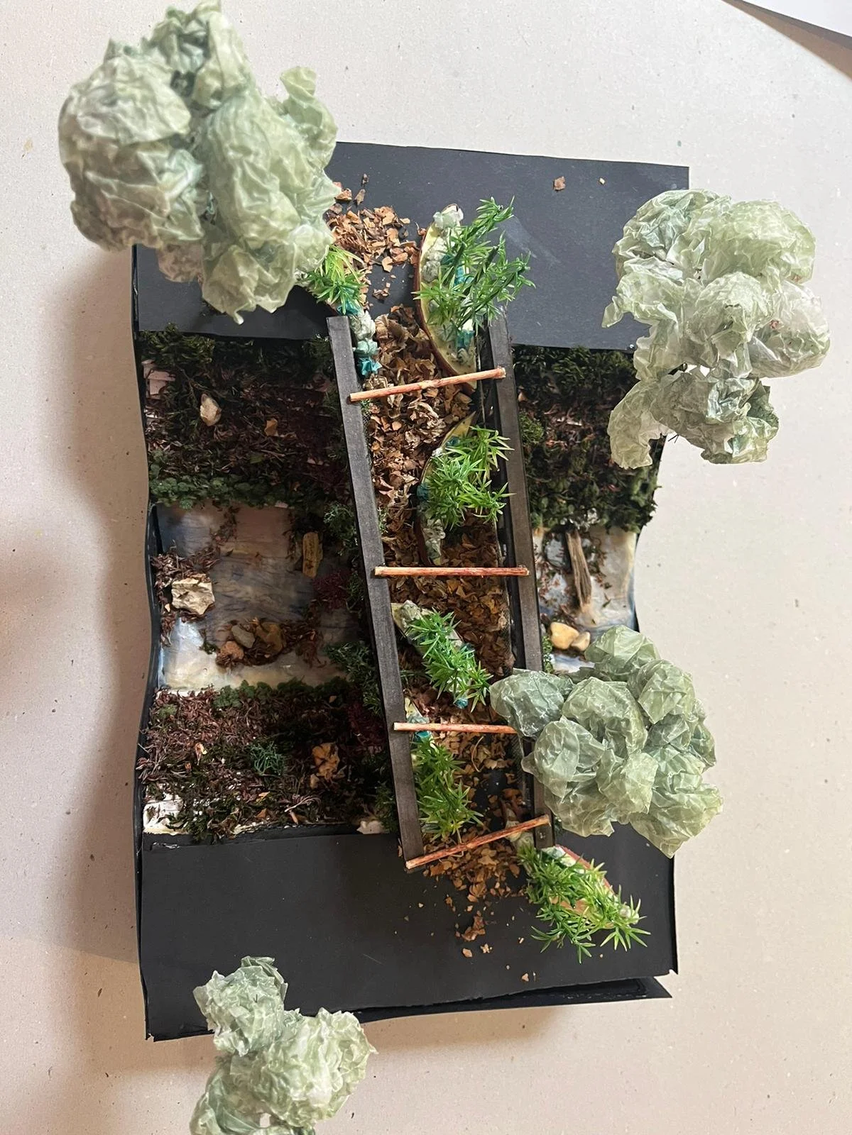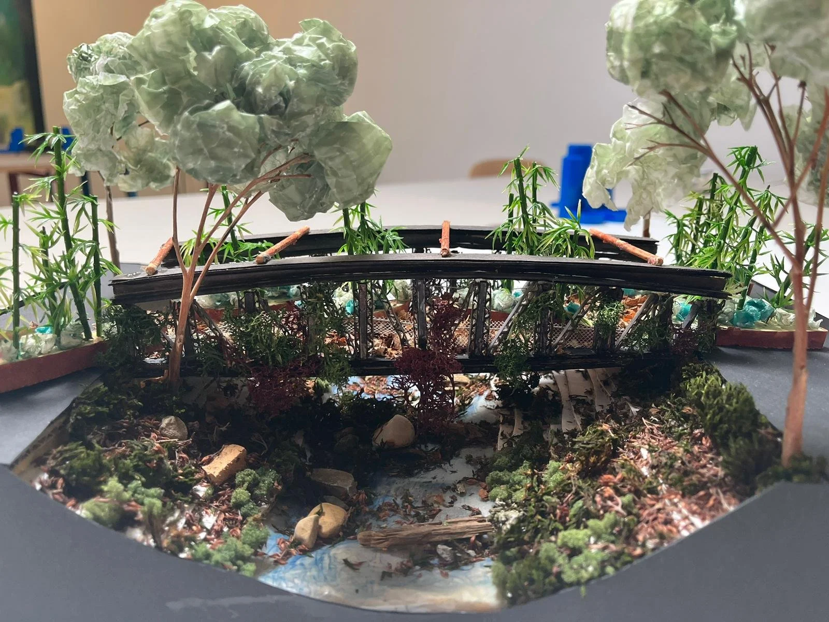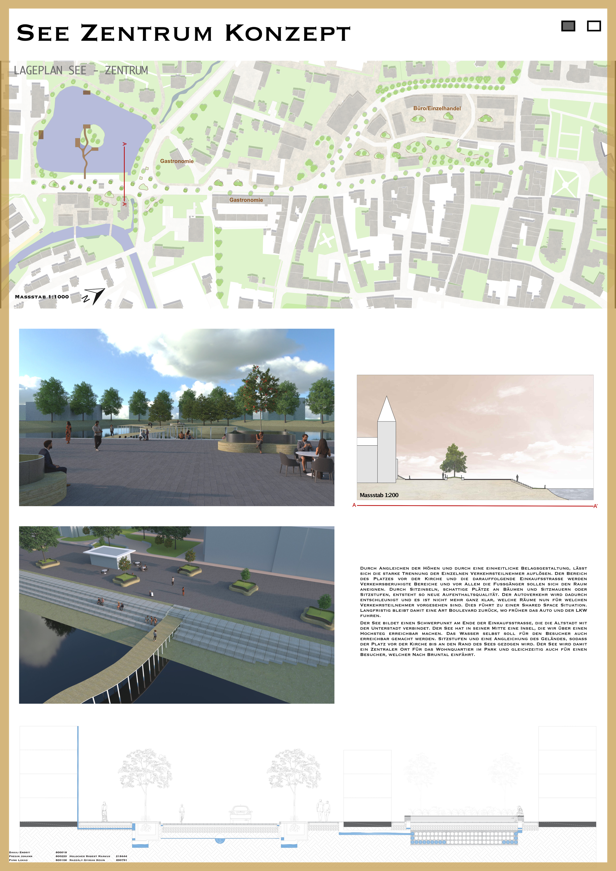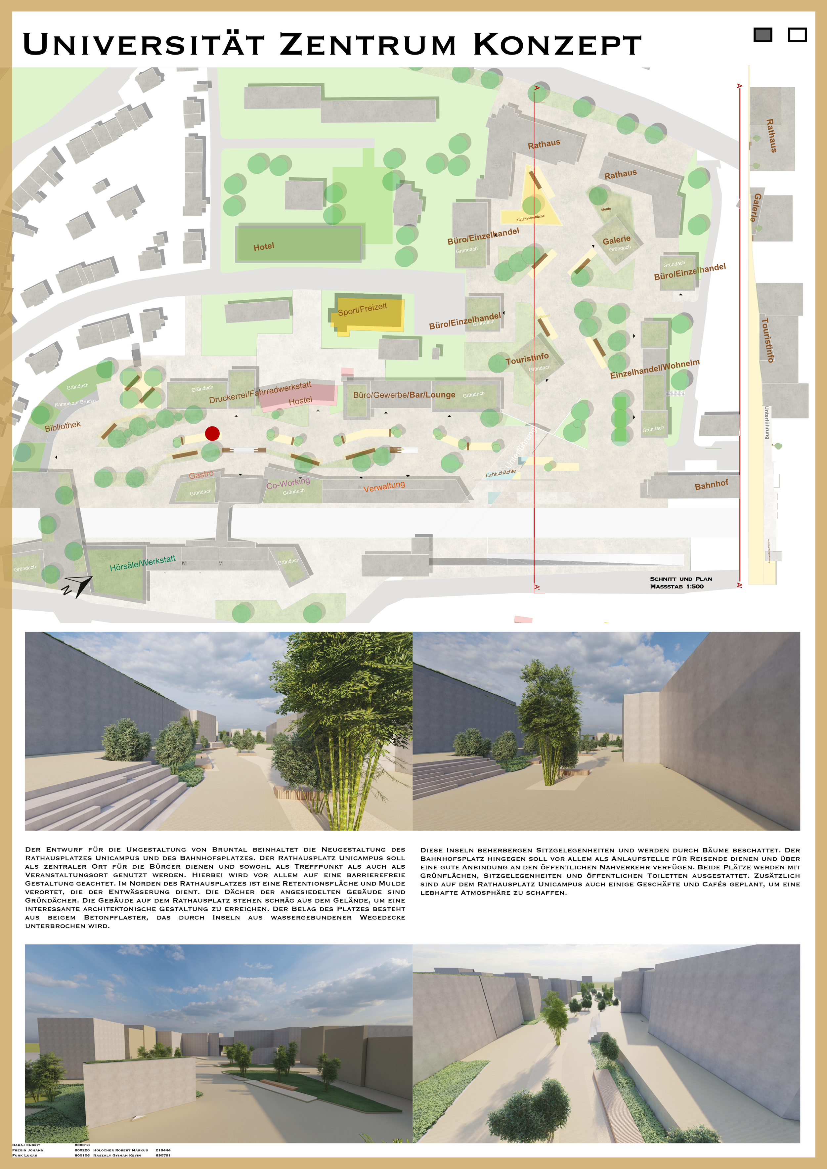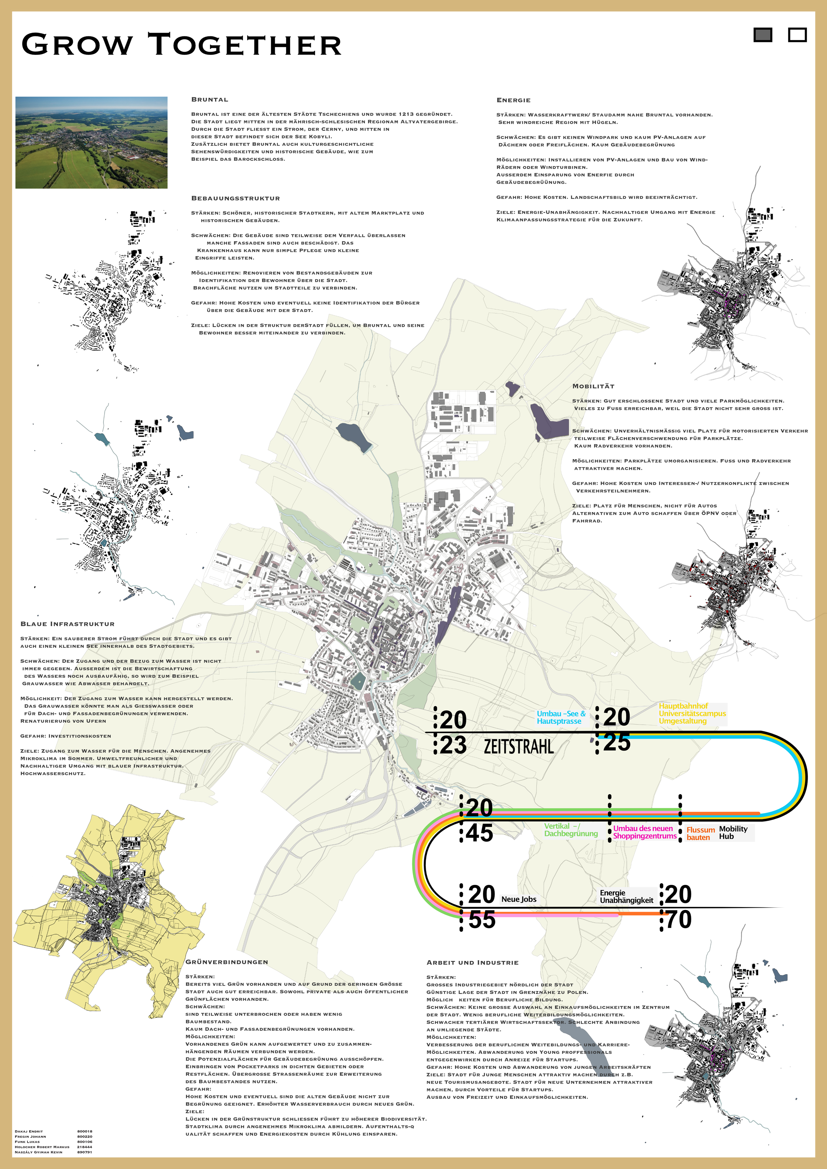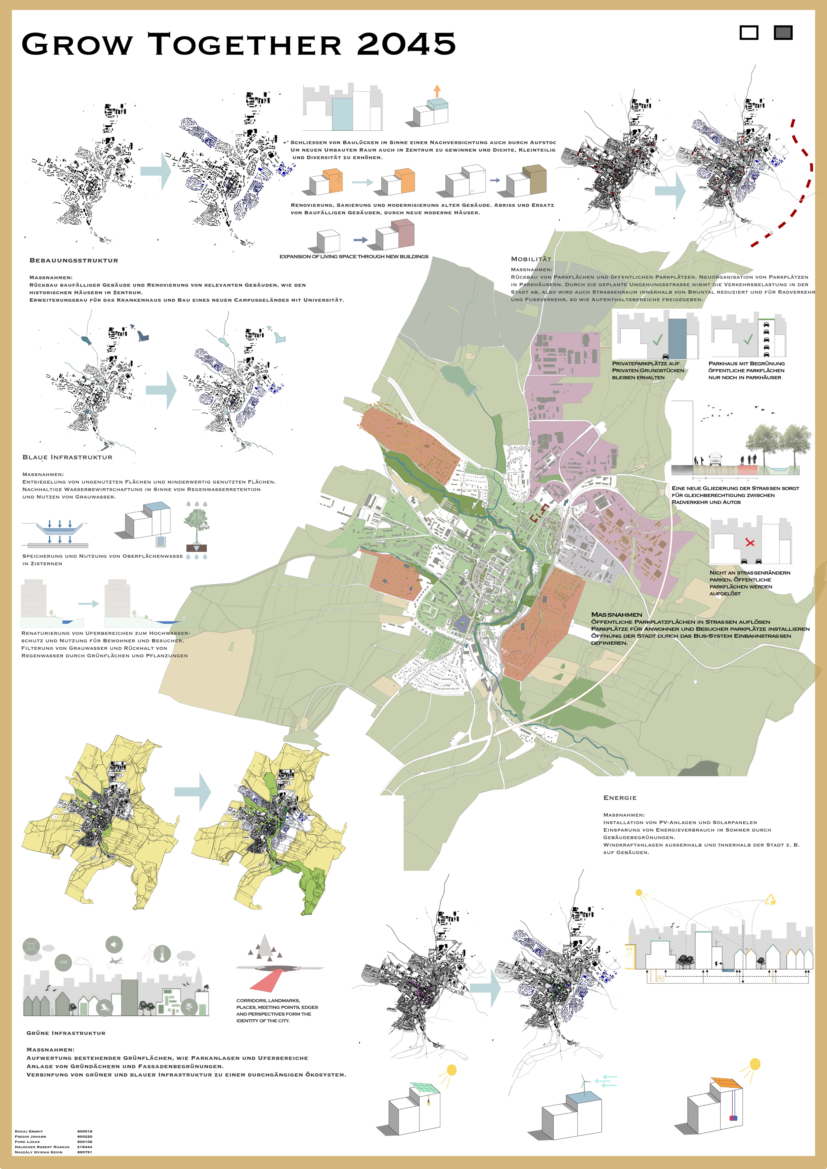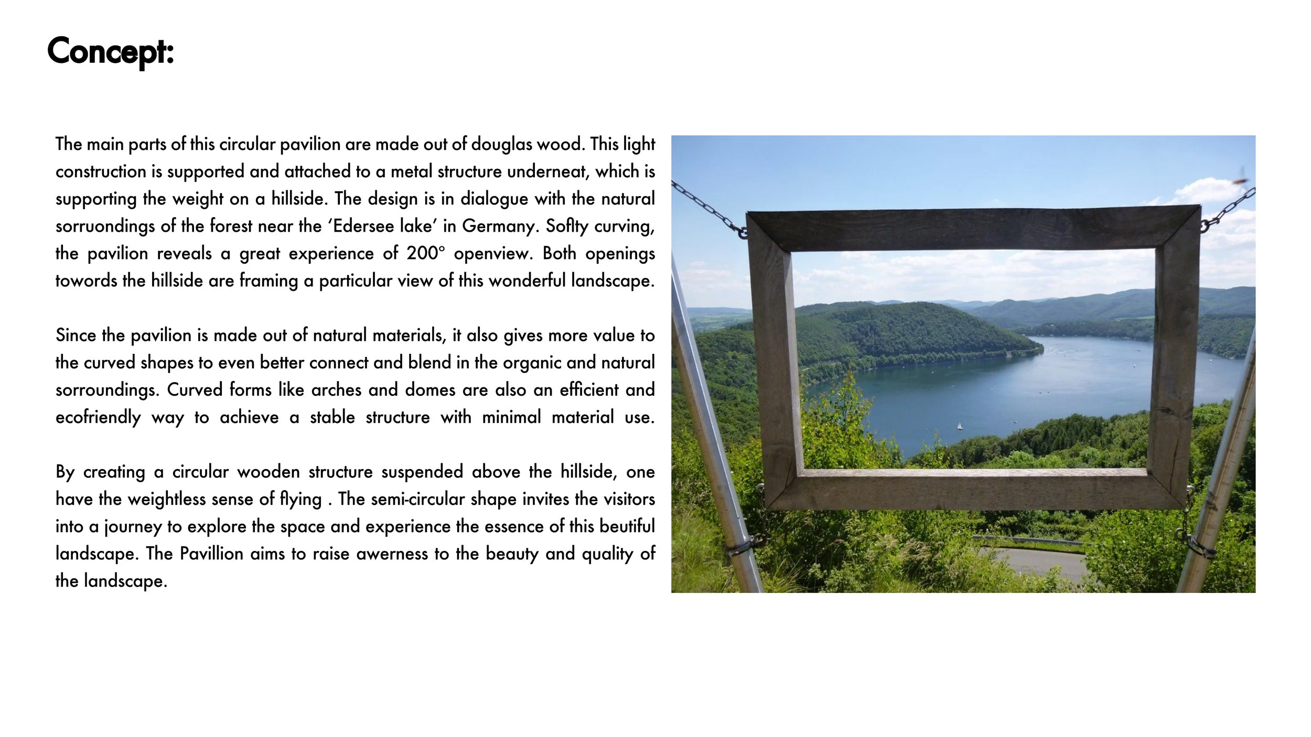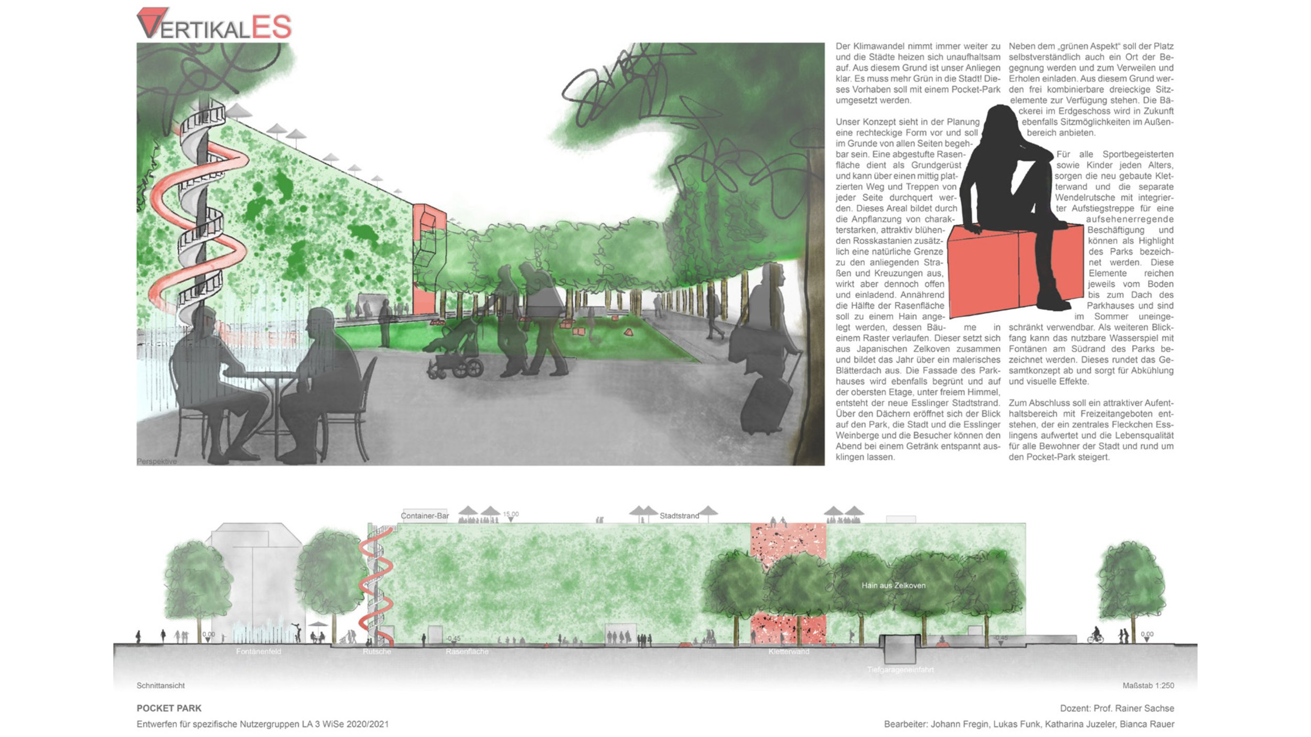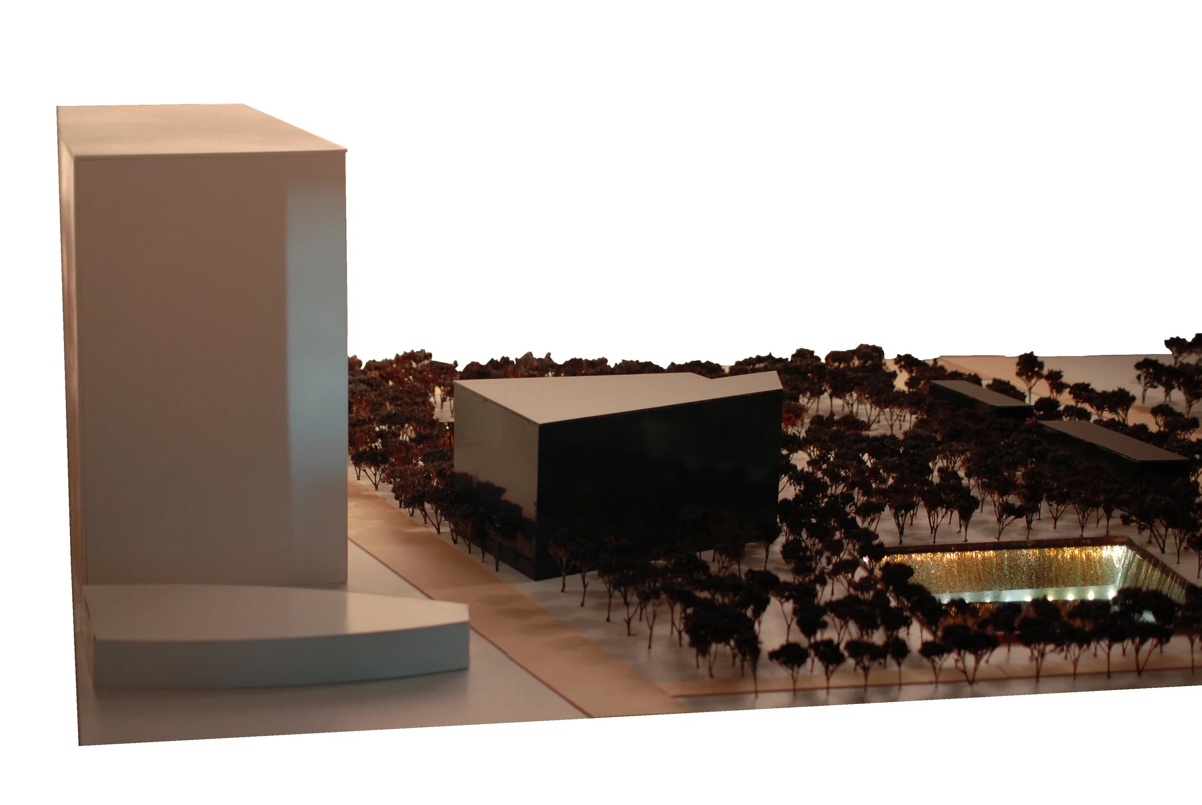Balingen Gardenshow 2023
We were 35 students invited for a week in September 2022 to take part in the “Bridge Gardens” workshop for the garden show in 2023. The aim of the project was to temporarily design three existing bridges, which will not be replaced during the construction work, for the duration of the garden show. In an international summer school, together with students from Pennsylvania State University (USA), we developed designs for the temporary bridge gardens at the Balingen State Garden Show. We had to work in mixed groups of two up to three persons. We had to give a presentation using a handmade model. Only later did we create a 3D model on the PC using Vectorworks and after that we also did some renderings with Cinema 4D for a better visualisation of the Project.
Supervisor: Prof. Rainer Sachse (HfWU) | Prof. Kenneth Tamminga (Pennsylvania State University) | David Welters (AIB)
Bridging the GAP - Bruntal 2070
Bruntal was founded in 1213 and it’s one of the oldest royal towns in Czech Republic. The city lies in the middle of the Jeseniky mountains in the Moravian and Silesian region. The corny creek with its tributaries runs through Brutal and the Kobyli pond is located in the middle of the town. In addition to that Brutal offers sites of great cultural interest which includes a baroque castle and many historical buildings. It’s a small city with many beautiful old buildings and many different people, with individuality, witches and emotions. Everything is located in a relatively small space where development is possible. The advantage here is that the city is compact and well designed. The harmony, between people flora and fauna is also intact and we find a rich diversity. A team of experts led by Herbert Dreiseitl and students from the HfWU, presented to the citizens of the city a vision for the development of Bruntál until 2070 – Bridging the Gap. The working visit of Professor Herbert Dreiseitl and his colleagues arranged a three-day program in Bruntál: The urban-landscape study presents a vision of the development for the town until 2070. It examines urban development trends and based on the findings it tries to design the most realistic vision of the future. On the basis of this vision and the analysis of the town, it draws up a plan for 50 years ahead taking into account the development of the town, landscape, industry, energy, transport and the social sphere. The result is a comprehensive study that seeks to be a guide for Bruntal and other similar small towns.



Peter Joseph Lenné - Competition 2022
Chemnitz is the third largest city in Saxony and is constantly changing. The Chemnitz River not only cuts through the city, but also gives the city its name and means ‘Steinbach’. The city was originally planned for the king and was built in the 13th century. Since then, the city has continued to develop anew. In 1883 Chemnitz became a major city and just 30 years later over 320,000 people lived here. Karl-Marx-Stadt, that's what Chemnitz was called from 1953 to 1990. This was the center of GDR mechanical engineering. The biggest change in modern times occurred in the fall of 1989. The serious political and economic change brought about the collapse of the old power structures and led, among other things, to the establishment of local self-government. Medium-sized, innovative companies shape economic life. Today the city is changing and is on the way to reorienting and defining itself. The renovation of traditional residential areas such as Kaßberg and Sonnenberg as well as other listed buildings are changing the cityscape. The strongly broken urban space is characterized by striking spatial edges and changing elements. The generous axles are clearly noticeable in the street space. Our measure is inspired by the socialist city structure. An axis is planned that holds the various green spaces together. This improves and redefines the quality of stay. The axis starts on Brückenstrasse and integrates the previously unfriendly street space. At the intersection there is a radical break between the street and the public green space. The fresh coding welcomes every pedestrian or cyclist who wants to cross this space. There you can experience the Green Axis both historically and sensually. The creation of the new “bridge court” is a connection to the game and training opportunities around the sports hall. The axis is able to pick up the different places and connect them in one context. The connection between green space and sights, history, sport and transit is unique in the city. At the end of the field of vision is the historic Chemnitz Monastery. Visitors to the city are encouraged to visit the monastery and simply enjoy the view from up there. The previously almost forgotten Brückenstrasse is being rethought. The old slabs of the road are broken and used as a mosaic along the road. It is important to deal with monument protection. At the Youth Park, for example, a ramp is being built into the slope, which only enhances the listed facility and does not completely recode it.
Internship at ARP
Non - Architecture Competition
Title of the project: ArenaVerde
KeyWords: #Forest & Deforestation #Beautification & Public Space #Green Roofs & Green Walls #Urban Parks & Community Gardens #Natural heritage & Landmarks
"The ArenaVerde aims to create a hotspot for biodiversity inside the famous ‘Piazza del Popolo’ landmark in Rome. With the help of our design we want to make sure that greenery can find its place in the else desolate and treeless square. With approximately 1 HA of green roofs, we create a new place for biodiversity only.
We also want to make a green connection with ‘Villa Borghese’. This enables wild bees and other living creatures to populate the installation. On one hand we want to make sure that we don’t change ‘Piazza del Popolo’s ancient urban form. On the other hand, we want a place reserved only for nature.
From the ‘Terrazza del Pincio’ you can still see the old city but also have a great view over the new green roofs of ‘ArenaVerde’. The implementation of dead wood in our biodiversity hotspot makes the roofs even more attractive for insects and birds. Planting of new trees and greenery including the wood of dead pine trees also represent the passing of time and the importance of life.
So, where if not in Rome could life as such be expressed the best?"
University campus design
New HfWU campus
The train station and the new HfWU building in Nürtingen are at the center of the design. The entrance to the city crosses the busy Europastraße and Oberbohingerstraße, both of which are barriers for pedestrians on their way to the city center.
The design task is to develop a station square that can be used in a variety of ways and an appropriate city entrance for the new HfWU campus. The aim is to create a long-term functioning public space with quality of stay that integrates different needs.
Existing and planned room edges and topography.
Elements and ecology (water, trees).
Traffic functions (pedestrians, bicycle, private & public transport).
Uses and existing functional areas Atmosphere and genius loci.
Openview Pavillon concept
Urban moves on the roll
VertikalES - Pocket Park
Modelling 9/11 Memorial and Museum
Every year on September 11th, the special light installation Tribute in Light can be seen on Remembrance Day. This special light installation beams the outline of the Twin Towers 4 miles into the sky. When building the model, we decided on a scale of 1:250 in order to be able to show the special effect of the system. Both pools stand out in color from the white background, but only in the dark can you see the true effect of the pools. The main focus is on the special type of diffuse lighting. The waterfalls are recreated in great detail using copper-colored plexiglass. The green space was also important to us. The ratios of heavy components and light, dynamic vegetation are in clear contrast to one another. Trees appear rather small around the pools. However, they do provide a kind of protective roof. The color of the 588 trees is linked to the sadness of this memorial. Shadows, lines of sight and lighting play a central role in the representation. A close connection to the atmosphere of this place is therefore created. When implementing it, we saw it as a kind of art to embody the colors, contrasts, dimensions and atmosphere of the memorial.
About the Project:
The National September 11 Memorial and Museum is also known as the 9/11 Memorial, Ground Zero or Reflecting Absence. This is a memorial, i.e. a special form of monument. The public presence of the facility is intended to commemorate important historical events across generations. The facility is aimed at the approximately 3,000 victims of 9/11 and the 1993 bombing of the World Trade Center. The construction was carried out on behalf of the “World Trade Center Foundation”. Back in 1993, a water basin was built as a memorial for the six victims of the terrorist attack. However, the “Reflecting Pool” was destroyed next to the buildings on September 11, 2001. The footprints of the destroyed twin towers are provided with a copper border. The names of all the rescue workers, helpers and people who died are milled into the border. In the middle of the two water areas, the water falls 9 meters into a basement. These are the largest man-made waterfalls in the USA. Daylight falls through the water walls into the pavilion beneath the basins. There are two memorial rooms and a museum. The memorial is called “Reflecting Absence.” The name is a play on words with the reflecting water surface of the basin. The 9/11 Memorial is planted with more than 400 oak trees. The only exception is the “Survivor Tree” pear tree. Amazingly, this tree was the only one to survive the attacks.



